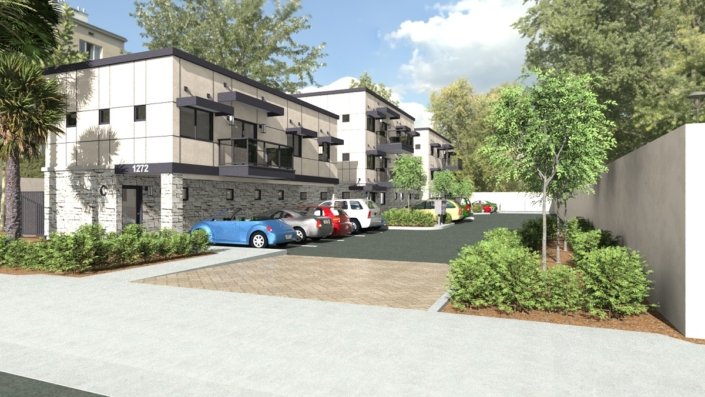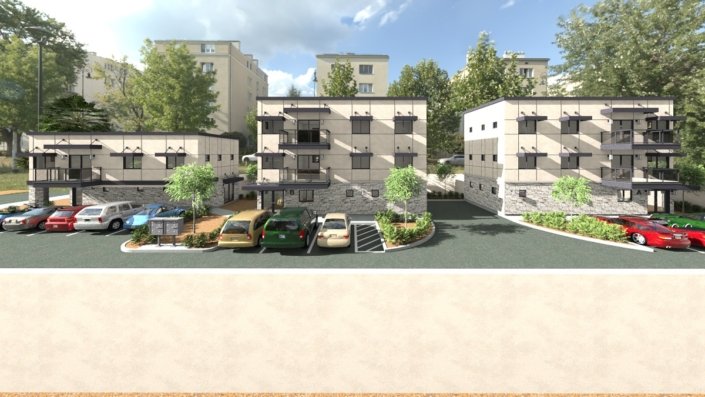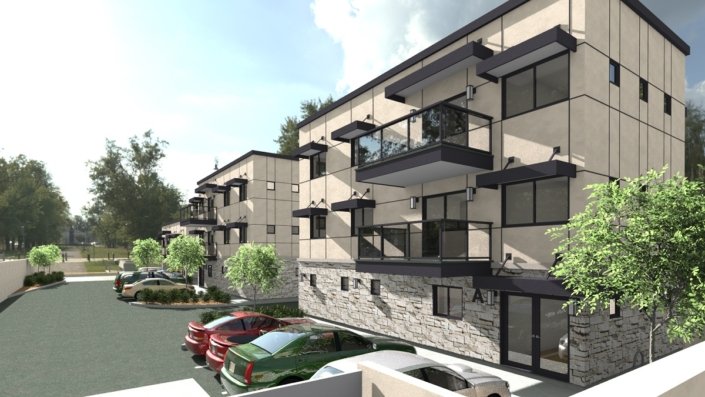The Quarters Suites Multi Family Development located in Tempe, AZ will be welcome and needed enhancement to the City of Tempe. The Project is designed to provide quality, safe and convenient living spaces for the residences of Tempe within the light rail corridor. The Project provides needed living opportunities to all residents in Tempe.
A total of 14 bedrooms are proposed for this development. Each of the three separate buildings is similar in architectural design concept and materials but offer smaller scale on the east side and then mirror imaging of the two three story buildings as the Project continues to the west. Covered canopies from the larger window and doors will provide a visual variety in shade and shadows throughout the day. On the north, west and south sides there is an existing 8’ high masonry wall that the exposed side will be finished to match the existing stucco finish of the proposed buildings.
The material palette features a stone masonry base material, with the second and third floors having a textured stucco finish. Metal banding at the top of the masonry and top of the parapets.
The building exteriors are a combination of stone, stucco and metal shade canopies and glass railed balconies. Green Screens soften the façade and wall sconce lights provide safety and security for pedestrians and vehicles while maintaining dark sky. The three (3) Building concepts reduce the buildings to a human scale and provide an urban streetscape.



