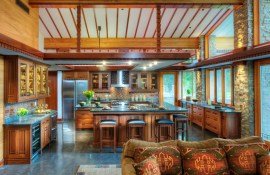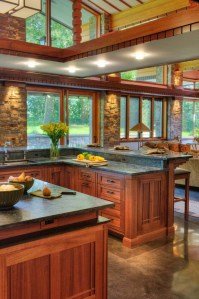Project feature: the palm residence in syracuse, new york
One of my design philosophies is to take into consideration the site and climate of a project. With consideration for the golf course views and harsh New York winters, we accomplished the design of a home in Syracuse, New York that captures golf course views from each room and draws life from its natural surroundings in a masterful blend of indoor and outdoor environments. In addressing the harsh winters, a 12’ cantilevered carport provides immediate shelter for guests arriving to the house.

View from the street
The entry driveway has radiant heating so that ice doesn’t build up causing a possible safety hazard and wide, generous stone steps bring guests to the custom designed from entry door.
Nestled in the brow of a sloping setback constrained lot, the three-level, 7000 square foot home is a clear focus of many sustainable, energy-minded design features that are currently available to the everyday homeowner. In keeping with Frank Lloyd Wright visions, natural materials are utilized on the interior and exterior walls. The rooms flow into one another, and include features such as high trapezoid shaped windows and statically placed solar skylight tubes welcoming natural light deeper into the various open living spaces. Open views welcome natural light and the use of warm colors express the organic philosophy. The exterior walls are covered with horizontal Cypress siding paired with stone veneer at the base providing a natural connection and extension of the house with the lot. The same materials continue on interior walls, bringing the outside in and adding a warm inviting ambience.
On the main level, the living area, dining area and kitchen create a great room space that flows together and then blends

Interior Kitchen
almost seamlessly with expansive views to the rear terrace and golf course. The soaring space is visually broken by large structural wood beams that continue outside and support the large cantilevered overhangs. A dropped suspended ceiling cove was designed above the kitchen. The spatial effect is one of a defined sense of space between the kitchen and great room while retaining the open feeling of a great room.
While most of the home’s active living takes place on the main level with its two master suites, the upper level includes two smaller guest bedrooms with private baths and access to a connecting cantilevered balcony. The lower level accommodates the owners’ various hobbies with an enclosed half basketball court, a home theater with seating for six, an exercise area, and a simulated golf driving range and putting green to allow for practice during old winter months.

View from Kitchen to Great Room


