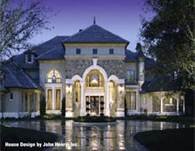What statement does your front door make?

This door is very easy to find and has a very grand scale to the entrance to the home.
After the initial overall impression, the front door is the first and single most important design statement a house will make. It is the first element that is seen up close by every guest who enters the house. The front door should set the tone, character and feeling the homeowners want to project to their guests. When we meet new people the first 3- seconds establish our first impression and the front door does the same for the home.
What kind of first impression do you want your guests to have? There are basically two types of front door/entry statements. Once this question is addressed and answered by the homeowners, the architect can translate the answer into a design solution that meets the needs and desires of the homeowner. These statements can be incorporated into many styles of architectural design, from classic design to more modern and contempory design styles as well.
Design Statement #1
The first design statement gives guests the impression of grandeur and elegance. It is large in scale and impressive. It says, “this is who I am—I have nothing to hide”! This design approach has a more masculine feeling.
- Front door can be seen from the street
- Front door is symmetrical to the design, giving a more formal entry experience
- Front door is larger than most and/or heavily ornate
- Front door opens to a large formal entry or main living space, which immediately features views of the main focal point of the space, i.e. a fireplace or art work
- The front door is a double door
Design Statement #2
The second design statement is more casual and expresses a sense of mystery. Guests arrive to a slightly hidden or off center entrance. The entry foyer is usually smaller with lower ceilings, and features a table of flowers or a piece of art. The entry experience continues around a decorative wall of art and the living space grows and expands. Finally, when guests arrive at the main living space, the focal point of the design is fully expressed. With this design approach the main living spaces do not need 24-foot ceilings to make the rooms seem spacious. The spaciousness can be achieved with 12 to 14 floor ceilings since guests are entering into 7-8 foot ceilings. Frank Lloyd Wright used this concept in many of his Prairie and Usonian styles of architecture.
- Front door cannot be seen from the street, but the design of the house directs guests to location of front door
- Front door is usually off center from the rest of the house, giving an asymmetrical but balanced design appearance
- Front door is only 7 or 8 feet tall with a roof extending over it, providing shade and protection for the guests
- Front door can be decorative and detailed, but with smaller and more refined detail
- Front door is usually a single door, but at least three and a half to four feet wide to accommodate moving large items in and out of the door.
- A low outdoor roof overhang will give the door and guest a sense of protection from the outdoor elements.
With either design approach, it is the responsibility of the architect to guide and advise the homeowner.
Good design is not arbitrary. Everything has a purpose, especially the front door!

Front door not seen from street adds interest and harmony with a custom design wood over laid onto copper.

Entry to the Frank Lloyd Wright living room at Taliesin West showing the slightly hidden front door. By hiding the door it will add more interest and drama as people enter the space.


