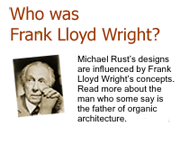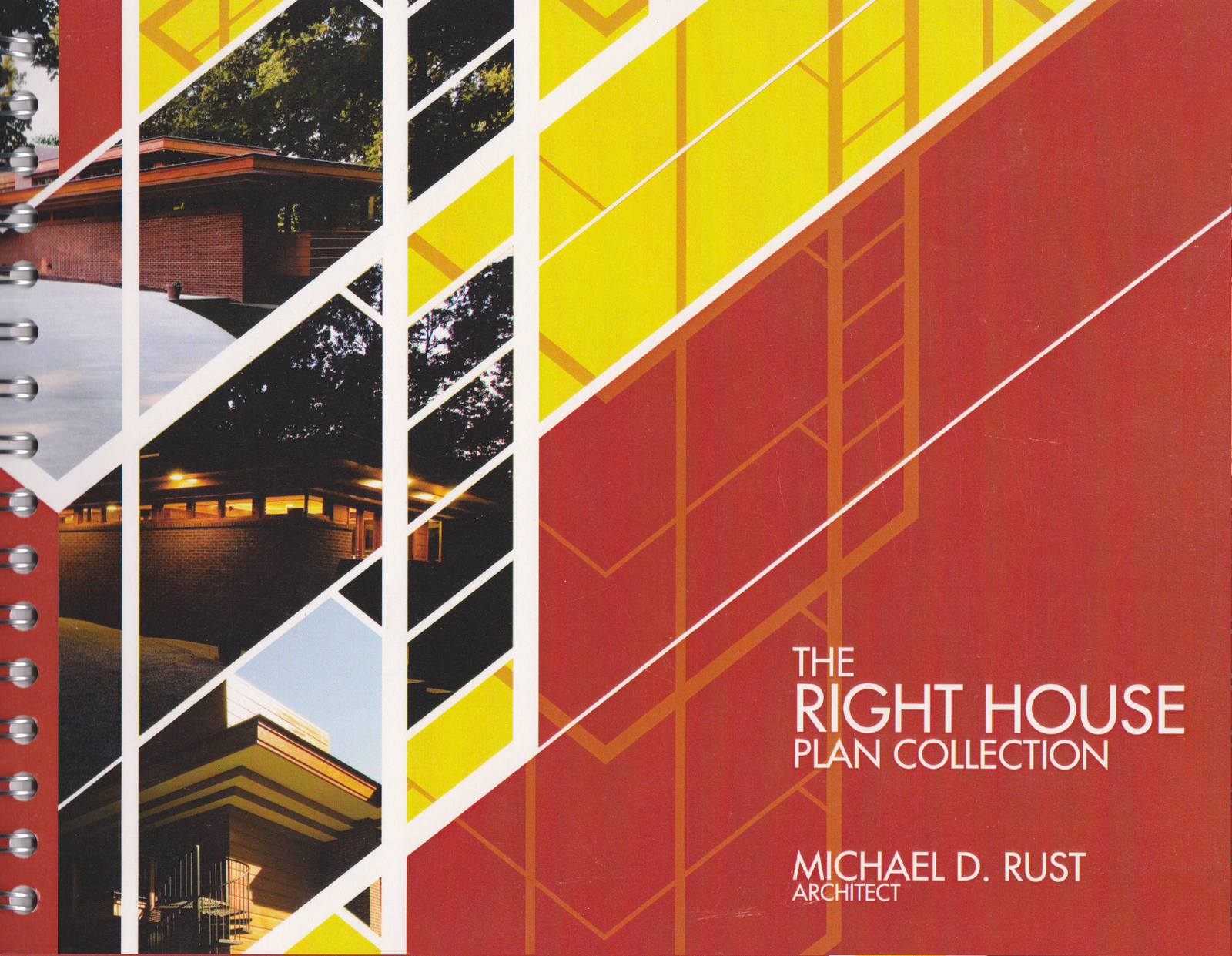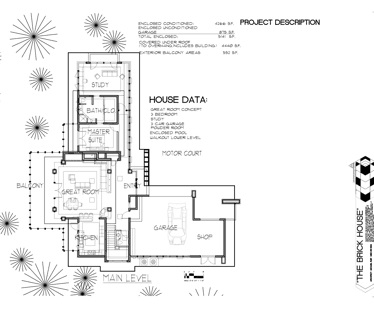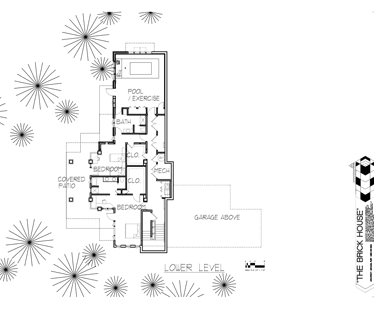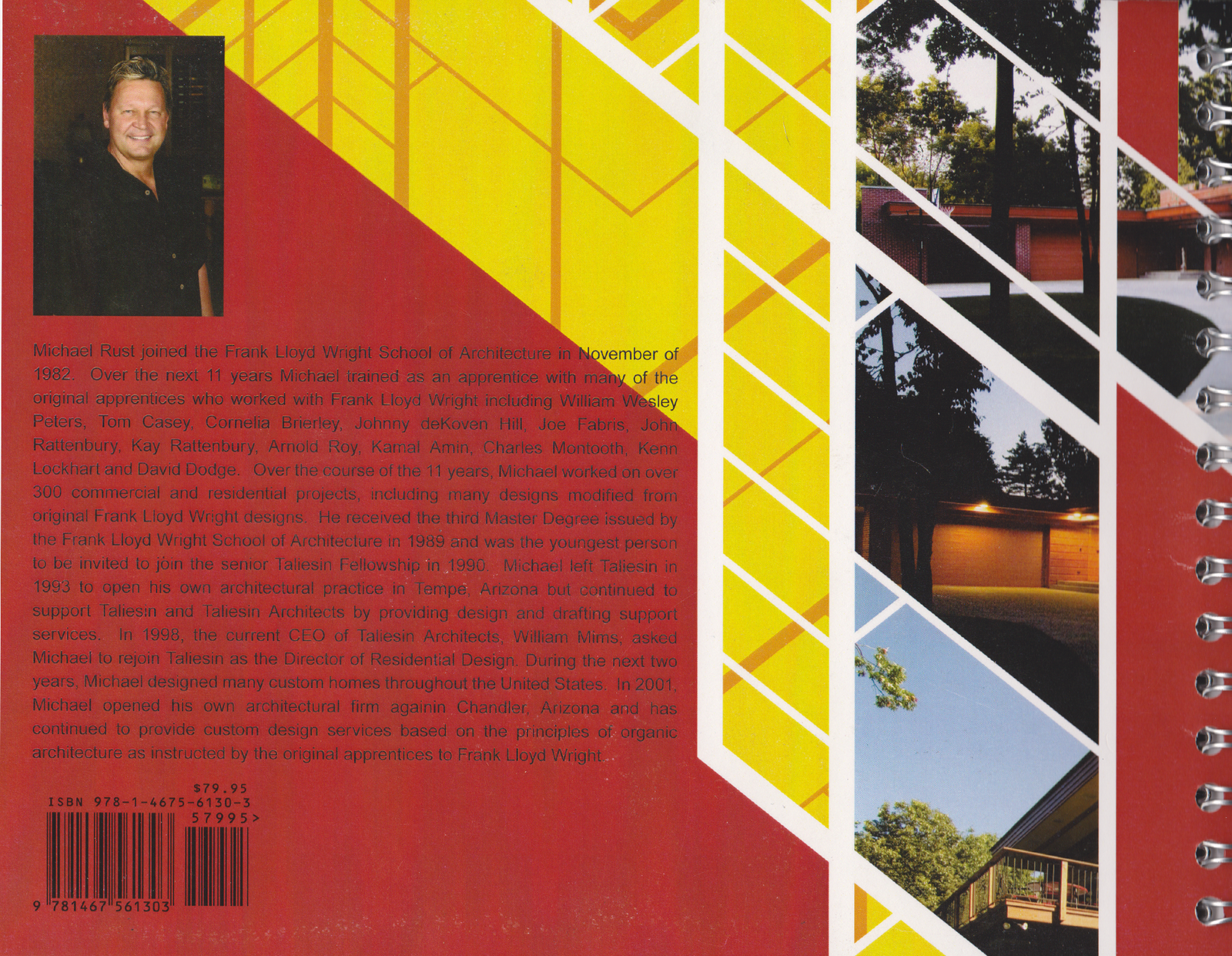ORGANIC ARCHITECTURE
From the master, through the disciples, to the believers – a continuation of organic architecture
Michael Rust is The Organic Architect because of his philosophy that requires architectural design to promote harmony between human habitation and the natural world.
Some call it green architecture. The Frank Lloyd Wright influenced designs created by Michael Rust provides organically designed homes and buildings that have a relationship with the natural surroundings. Everything about the design, whether it’s the windows, floors or furniture, relates to the surrounding environment.
Sustainable Architect
Based in Chandler, Arizona, Michael believes sustainable design architecture must be a work of art – and at the same time – extremely practical. It must serve client needs; be in harmony with its site, climate, and cultural background; and have unique character appropriate to its purpose. Michael Rust Architect delivers quality and takes a long-range approach to design.
The effectiveness of Michael Rust Architect is shown in its management and coordination of its skilled professionals. Michael has expertise in programming and problem solving. Michael also has a track record of designing “signature” projects, both residential and commercial, with each tailored individually to meet client needs for site, budget, schedule, and profitability. Design solutions are suited to specific individual circumstances and Michael personally oversees each project.








